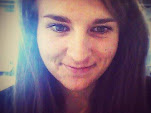 |
| Inspirational Concept Board |
My first assignment was to design a kitchen suitable for a family of four and a dog in Spencer Park, London.
The London house is quite distinctive, originally built in 1872 and rendered in concrete. It is located opposite the common and has a good size garden at the back. There are three floors and a basement.
Recently the family has decided to completely renovate and modernize the house, which included knocking down several walls and extending the basement. The main living area is located on the ground floor and due to the renovation work is accessed by a couple of steps down from the rest of the house. This has also resulted in a ceiling height of 3 meters.
There is separate area here to be used a butlers pantry or back kitchen which can be accessed from both the kitchen and the hallway. The living area also features a staircase that leads down into the basement.
The entire back of the wall of the ground floor consists of sliding glass doors with a large area of decking out into the garden.
 |
| Top plan created on Vectoworks |
The family had a bunch of Appliances Required:
-
Steam
oven
-
Oven
-
Warming
drawer
-
Induction
hob
-
Large
fridge
-
Fridge
freezer
-
Wine
cooler
-
2
x Dishwashers
-
Extractor
-
Boiling
water tap
-
Waste
disposal
 |
| Furniture Plan created on Vectorworks |
For more inspiration I had the chance to visit Bulthaup Showroom in Winchester, and speak to one of the guys working there, which happen to have graduated in Solent Uni. It was really nice to share my ideas and recieve feedback from someone working in Bulthaup.




I actually found my inspiration in one of Bulthaup kitchens. Especially I felt for the movable breakfast bar, which gives more space and still saves space in the kitchen. And the color scheme perfectly fited my client requierments.
At the end of the Project I had:
Inspirational Concept Board, Top plan(Computer and Hand drawn), Color scheme Layout, Furniture Layout (Computer and Hand Rendered), 3D Model of the Kitchen, Sketchbook with drawings and of course Materials board.
I took the time to furnish the whole ground floor - Kitchen, Pantry, Dining, Living and Kids Area
Inspirational Concept Board, Top plan(Computer and Hand drawn), Color scheme Layout, Furniture Layout (Computer and Hand Rendered), 3D Model of the Kitchen, Sketchbook with drawings and of course Materials board.
I took the time to furnish the whole ground floor - Kitchen, Pantry, Dining, Living and Kids Area
 |
| Colour Scheme Layout created on Vectorworks |
 |
| Furniture Layout created on Vectorworks |
 |
| One of my Final Drawings |
Last but not Least, my 3D model of the Kitchen,which it might not be perfect, but I love it because I did it with the help of my boyfriend just around Christmas:
Big thanks to my tutors, who helped me complete the Project, to gather and form my ideas and to visualize them on Vectorworks and hand rendered.





0 коментара:
Публикуване на коментар